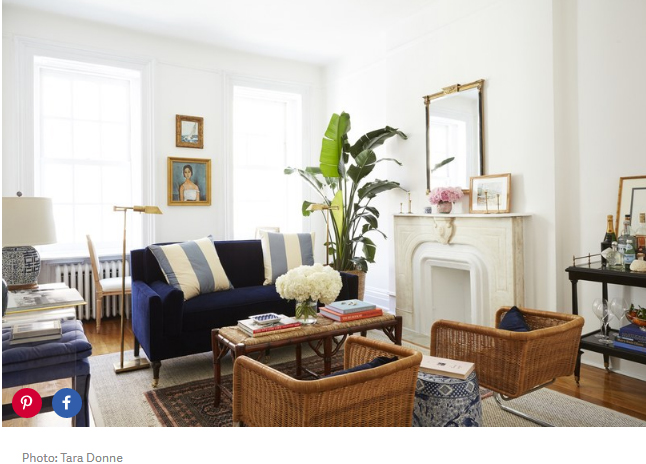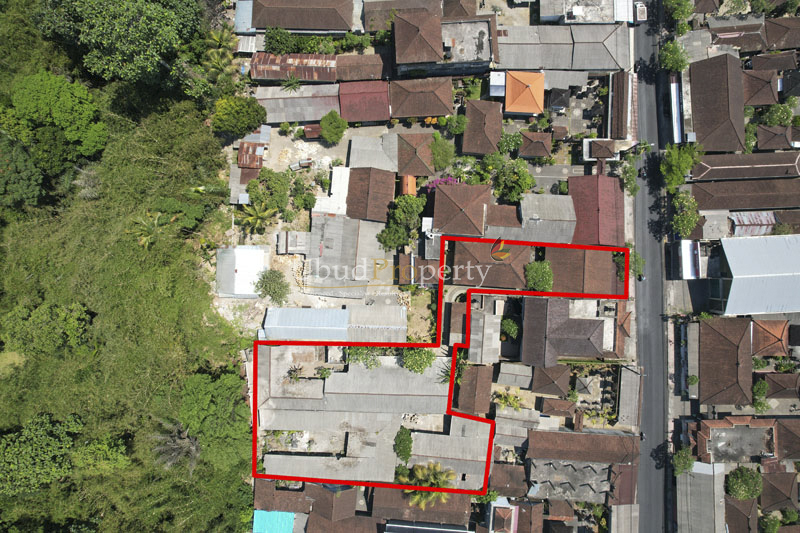A Living Room Furniture Layout That Maximizes a Small Space
29 Juni 2017
It is all about the right-sized pieces, a savvy layout, and, okay, a few tricks - Text By Amanda Sims
For many inhabitants of studio apartments and small homes, the question is not just how to make the living room furniture layout work; it is how to make it all work in a way that serves ten purposes while still leaving room to breathe. No small feat. You will want to select petite pieces, of course, so that none are too hulking or crowding in the small room. But what next? What kind of living room furniture layout will actually accomplish all you need it to without feeling cluttered? When social media savant Amy Stone (who took over AD is Instagram for a guide to the Hamptons last summer) joined forces with a design team at One Kings Lane to decorate her New York City apartment, this very concern arose. Amy, a stylist at heart, already had the visual direction decided—the team is challenge was to maximize the functionality of the living room furniture layout so that it could serve every purpose she needed it to. Here is how they pulled it off (and you can too):
Float a selection of furniture
In any room that is tight on space, its tempting to push all big furniture up against the walls to create a kind of pool of open flooring in the mi ddle. But while useful for doing cartwheels—and there is some real liberation in being able to do just that—the space would be put to better use serving a function. Amys team opted to float the couch across from two wicker-and-chrome chairs in the middle of the room, transforming the heart of it into a space for conversation.
ddle. But while useful for doing cartwheels—and there is some real liberation in being able to do just that—the space would be put to better use serving a function. Amys team opted to float the couch across from two wicker-and-chrome chairs in the middle of the room, transforming the heart of it into a space for conversation.
Try cafe-style seating
If you have ever tried eating dinner at a coffee table, you know it really isnt possible unless you dont mind being hunched over so far your nose touches your knees. But a single person—or even a pair of people—doesnt need a massive dining room table to suit their needs on a daily basis. Take Amys dining area: a round, skirted table that the team butted up against the wall space between the windows, a chair on either side. It can easily be pulled out from the wall to fit four in the event of a dinner party by just adding two folding chairs.
Fashion a desk from a console
Besides being the picture-perfect place to stash another bit of seating, a console that is wide enough can also serve as a desk without looking like one. By day, stack it with books and a lamp and maybe even your keys when you arrive home, and by night settle down at that ottoman you snuck beneath it (the way Amy Stone did) for a bit of highly glamorous bill-paying. Delineate functions using rugs
Delineate functions using rugs
To visually set apart that floated sitting area in the middle of the room from the room is other functions, Amys design team chose a rug just larger than the couch and matching chairs. The edge of that rug doesnt extend all the way to the walls as youd expect; instead, the cafe table dining area and console/desk sit outside of its edges. The line visually cues that you are moving from one "zone" into another, which keeps the furniture from feeling like jumble.
Article Source : http://www.architecturaldigest.com/story/living-room-furniture-layout-maximizes-small-space



